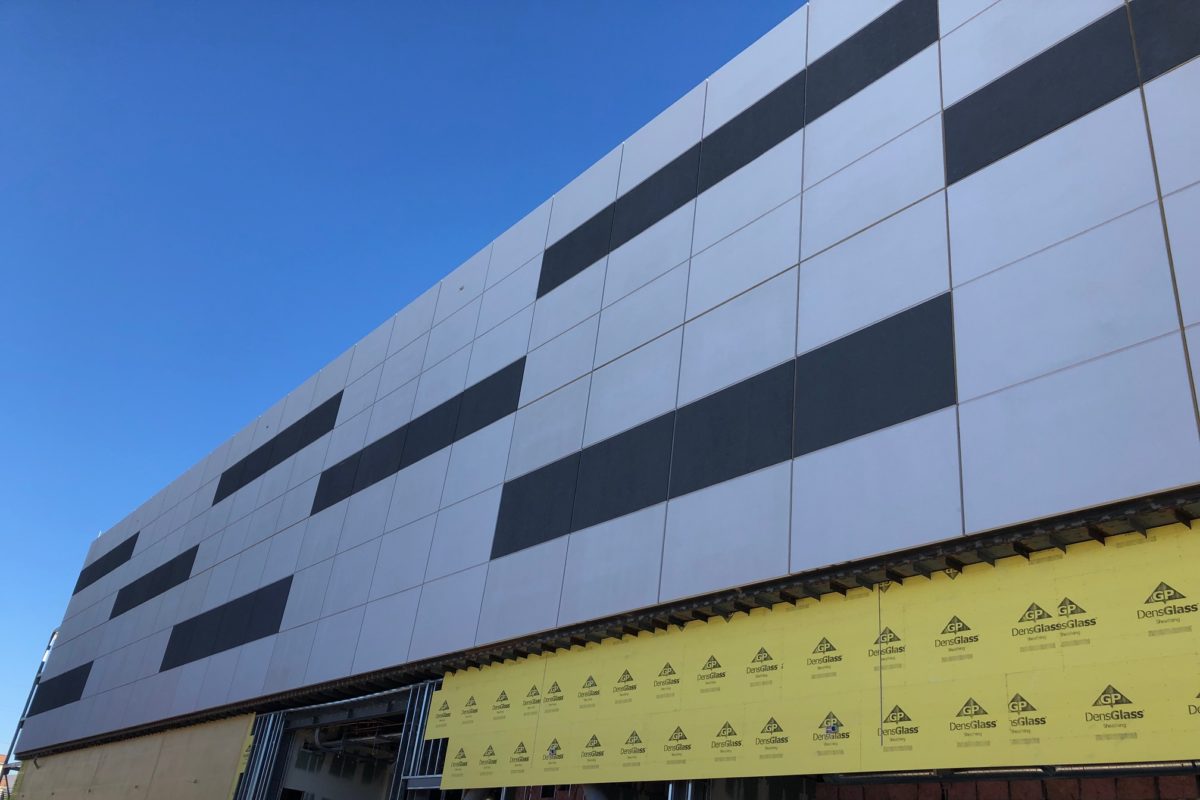Northern California Office Update 22
Successful collaboration with construction partners and internal resources
Flying 260 panels into place with an average size of 10 x 30 feet required extreme safety measures and precision. As the first prefabricated project produced at the new Panel Yard in Livermore, California; KHS&S reduced the number of workers required on site by 60 percent on the $15.5M contract at the STACK Data Center in San Jose. KHS&S’ scope with Holder Construction included the exterior prefabricated EIFS solution and interior drywall and framing. By delivering the prefabricated EIFS panels, insulated with foam and an acrylic finish, the overall onsite footprint / laydown area was greatly reduced benefiting the entire project.
At the 39,000 square foot Southeast Community Center and 8,000 square foot 2-story event building in San Francisco, KHS&S and general contract Pankow Construction focused on testing new innovations. In addition to using the trusted Apla-Tech taping tool and PanelMax machine, new technology included the Dusty Robotics layout system and Canvas robotic taping tool with an automated arm that rolls drywall as it applies taping mud. Prefabricated soffits with precut drywall were shipped to the project site, framed and taped on the ground at waist height and then raised into place.
“With a goal of having the center built by and for the surrounding community, this job focused heavily on outreach to local businesses to use their products and services,” said Frank Lindsay, Area Operations Manager. “We helped boost the local economy by hiring from within the community.”
The 5-story, 175,000 square foot University of California San Francisco Research and Academic Building required skills from multiple KHS&S employees to achieve the high-quality craftsmanship and engineering to meet the university’s seismic standards. A full team of KHS&S employees from multiple regions were brought in to design and execute. This project required two full-size exterior wall mock-ups using the same materials, finishes, details, methods of construction and anchorage to complete the finished building.
Working with the Construction Design Department, in-depth collaboration resulted in the design and prefabrication of the exterior wall panels using Howick and PanelMax machines. Assembly of the exterior wall panels and glazing is taking place at the Livermore Panel Yard with installation carefully planned using computerized layout drawings for Lean execution on site.


