Prefabrication
Prefabrication
Since its inception, KHS&S has leveraged prefabrication abilities to improve project schedules, costs, and quality. The team at KHS&S will work closely with the project team in determining the best value options for prefabrication and evaluating the following benefits of such:
Types of Prefabrication
Prefab Exterior Wall Panels
KHS&S has 22+ years of panel installation experience with the latest in innovation to offer clients an array of exterior panel finish options including EIFS, GFRC, Rainscreen, Metal and weathertight panel possibilities. Fabricated to your exact specifications, on or off-site, KHS&S panels offer a quick, efficient and durable alternative to traditional enclosure of your commercial, retail, themed or hotel project. Our system, combined with KHS&S extended services ranging from pre-bid consulting to total project management, can be the answer to completing your project on time and on budget. Whether your project is traditional or highly detailed, our panels are fabricated by KHS&S to your exact project requirements and are delivered ready to install by KHS&S. From your architectural drawings or ones we develop with you, our in-house project team will develop complete shop drawings that ensure the panel system adapts to your project requirements.
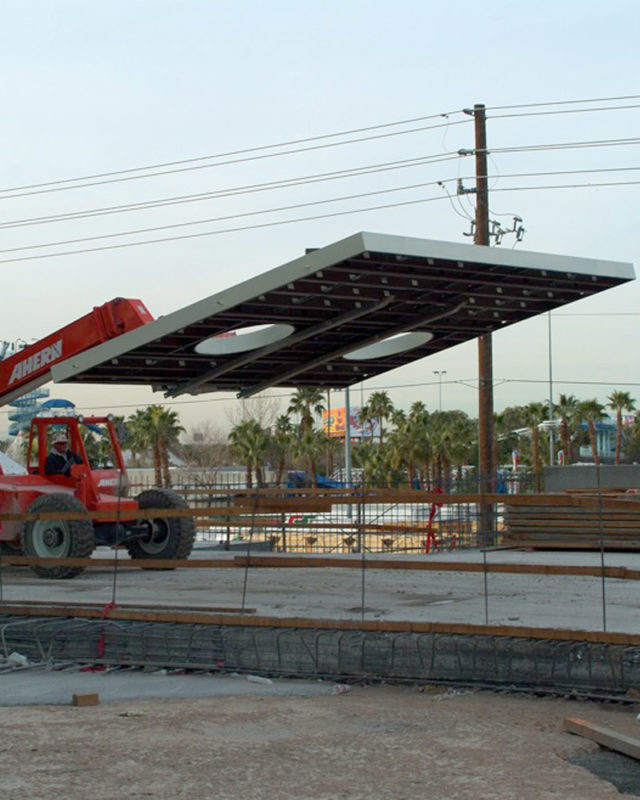
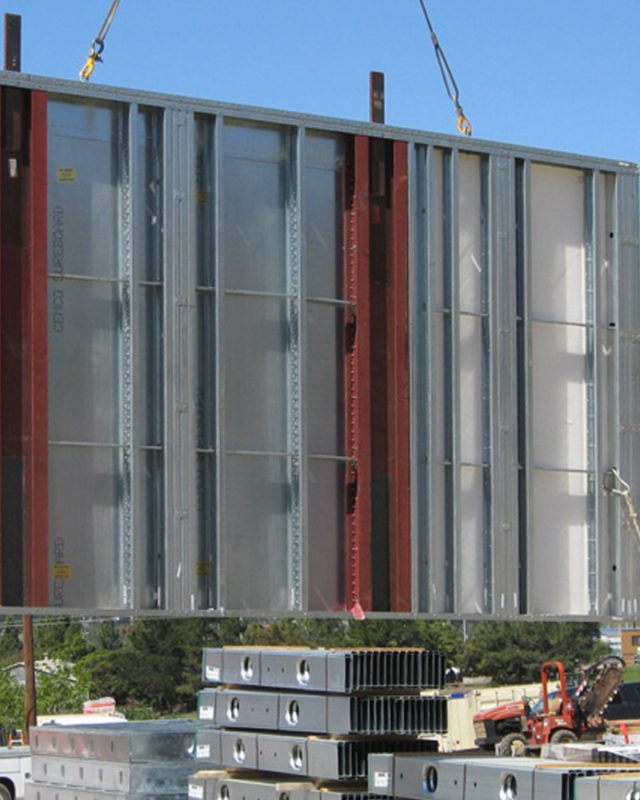
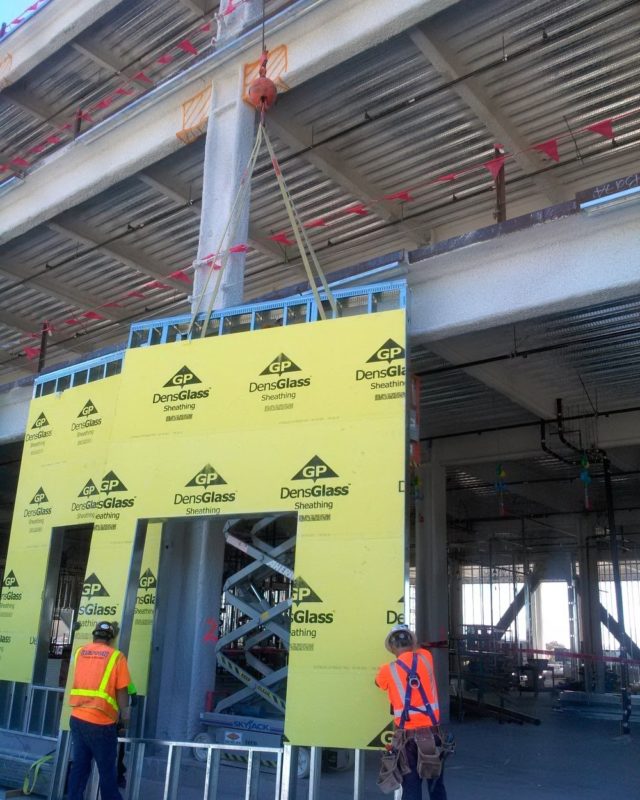
Prefab Large Elements
KHS&S evaluates and reviews each project to establish opportunities for Large-Scale Element prefabrication. Building large-scale prefabricated elements requires detailed coordination to ensure that these elements properly coordinate on the jobsite with all the other trades. For this reason, coordination with on-site construction activities is crucial. KHS&S utilizes Building Information Modeling (BIM) in aiding installation and creating these large scale elements. By utilizing Large-Scale prefabricated elements, we are able to have a “Just-In-Time” delivery to the site.
Prefab Repeat Components
KHS&S prefabricated repeat building components can help accelerate the construction schedule, improve quality, control costs and reduce jobsite waste. Prefabricating building components off site, helps eliminate the hassles and headaches of punch lists, rework and crowded job sites. KHS&S has more than a decade of experience in prefabrication.
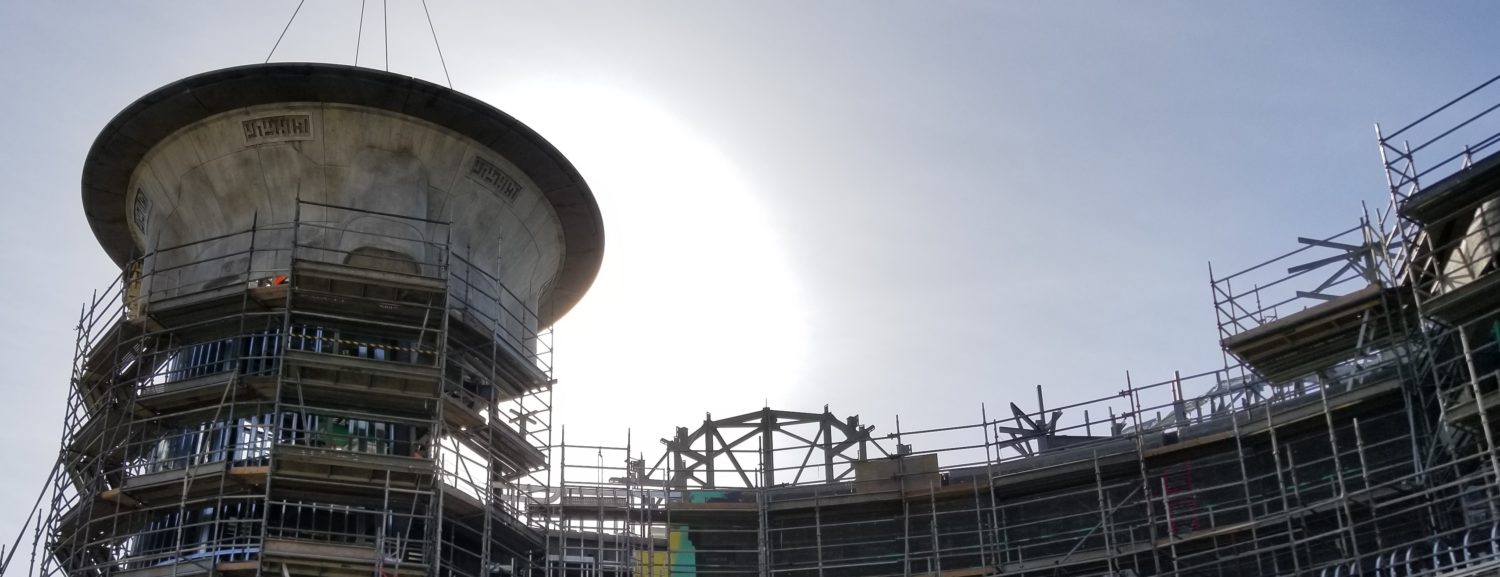
Prefab Rockwork
KHS&S has revolutionized the way large rockwork projects are designed, fabricated and installed with its proprietary Rockwork Panelization System. It’s a high-tech solution to a time-consuming, labor-intensive building process. Using scanning and proprietary software, we create digital representations of original rockwork designs. Data is then manipulated and broken down into sections to create individual building panels, which are then fabricated to exact dimensions, labeled and sent to the job site and installed. The result is precise and consistent replication of the original design.
Prefab Interior Walls
Saving time and reducing costly delays are two major reasons why KHS&S has become a trusted source for taking advantage of techniques that are in demand by the industry. Expertise in prefabricated interior walls means KHS&S is confident we can deliver on all fronts utilizing this approach.
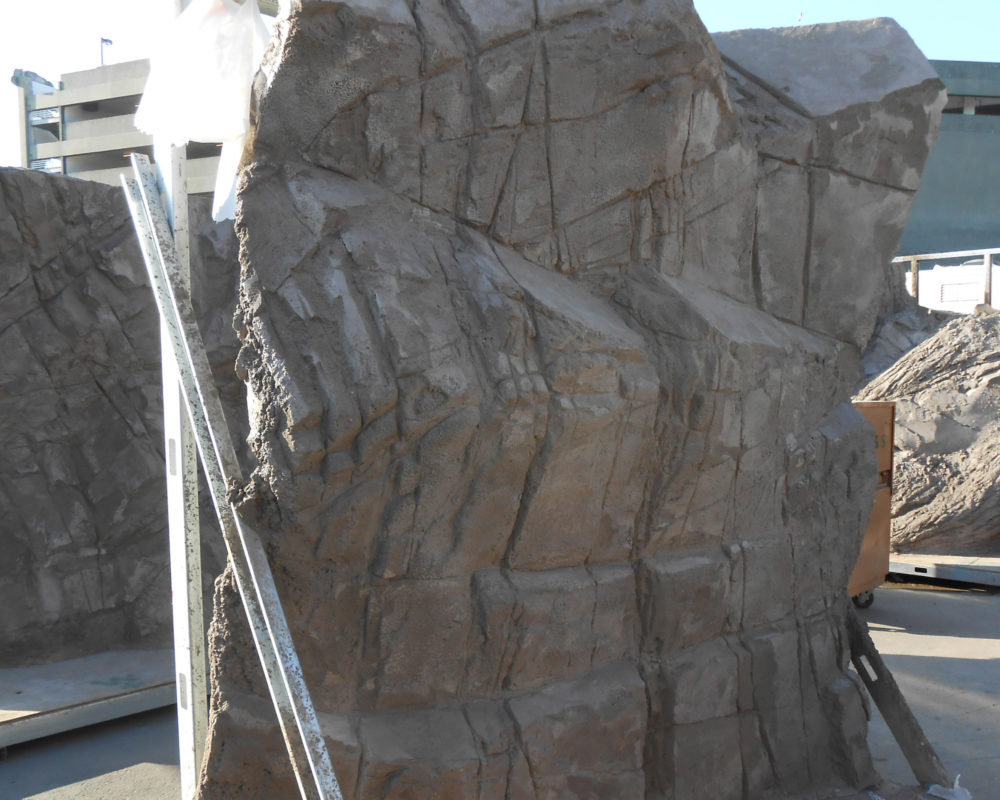
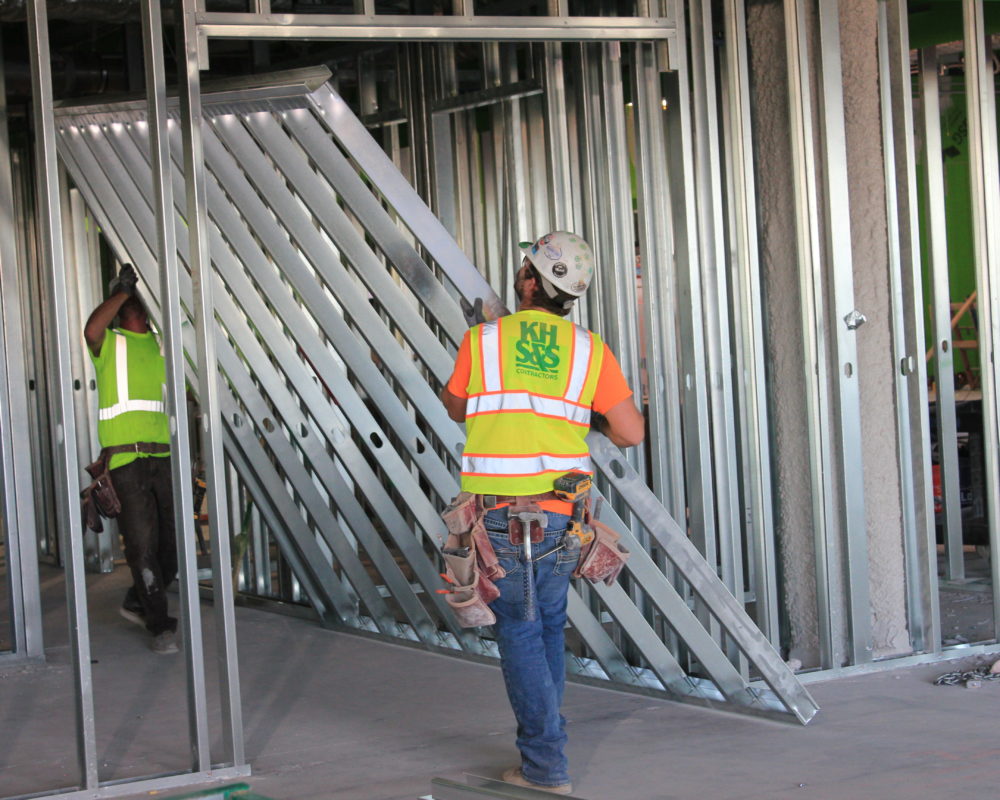
Prefab Load-Bearing Steel Framing Systems
Pre-engineered and prefabricated systems substantially reduce framing time, allowing other trades to get on the job more quickly and faster completion of your project.
KHS&S offers a design-to-installation, engineered wall, floor and truss system produced off-site and shipped to the jobsite. Our system offers quality control benefits, such as improved precision and fabrication in a controlled environment. Plus, our 3D modeling lets us identify design and building issues before your project breaks ground.
Corridor Rack Walls / Medical Headwalls
Using BIM in concert with the MEP contractor and electrician, KHS&S can prefabricate corridor racks, expediting construction of these time-intensive building components. KHS&S develops the framing plan and fabricates the frame off-site. Once MEP contractors complete their work scopes, the wall assembly is attached to the frame and the completed unit is transported to the hospital, where it is installed.
KHS&S’ headwall units are delivered pre-piped and pre-wired, reducing the costs of plumbing and electrical installation. We will work with your project team to develop customized framing plans for headwall units that fit your stringent requirements. We then oversee the fabrication process in a highly controlled environment and install the framed openings for the units on-site. Once the headwalls are fabricated, KHS&S can quickly install them, moving the project even closer to completion.
Prefabricated Bathroom & Kitchen Units
Offsite construction solutions provide the freedom to design and prefabricate volumetric units such as bathrooms, kitchen and exterior façades in a controlled manufacturing environment. Spek, an extension of the KHS&S brand, brings innovative prefabrication and manufacturing solutions to clients and customers, accelerating construction schedules and reducing construction costs.
Located in Rancho Cucamonga, the Spek fabrication facility has the space and technology for mass production. Union associates work at the facility prefabricating all components of prefabricated units including framing, drywall, tile, and MEP point of connection elements.


