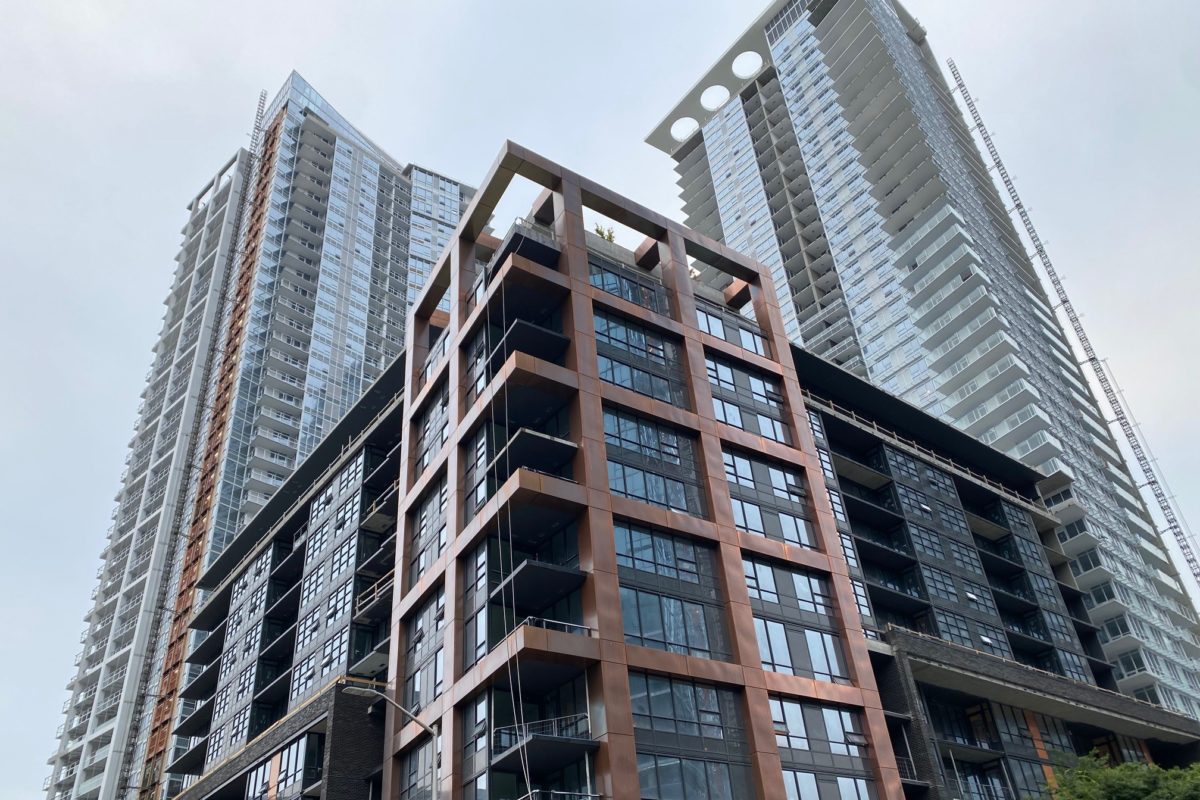Four Year Project, Largest Residential Development in Seattle
Four Year Project, Largest Residential Development in Seattle
Onni South Lake Union encompasses double 42-story residential towers and a 13-story midrise, making it the largest residential project in Seattle’s history. As the Canadian Onni Group’s first project in Washington, the developer turned to KHS&S for their expertise in interior metal framing, drywall and finishing. A project of this scale spanning more than four years, by its nature, is challenging. KHS&S craftsmen pushed the limits of innovation managing multiple design challenges and changes and expertly resolving from past experience, flexibility and creative thinking. Despite the enormous difficulties of managing a $39M project amidst the pandemic’s relentless obstacles, the quality of the finished product illustrates how KHS&S demonstrated excellence in all work scopes for the largest residential job to date in the Washington region.
Interior Project Scope
- Metal framing
- Drywall and finishing
Exterior Project Scope
- Soffit framing
- Framing and support for brick wall
By the Numbers
- 5.66 million square feet (130 acres) Gypsum Wall Board
- 632 miles steel framing
- 15 miles Gypsum shapes
- 5 miles of plywood rips for sill backing
- 120 crew on site daily during peak times
- 292,365 work hours
Success in Overcoming Size, Design, Safety and Schedule Challenges
Value Engineering to Increase Quality and Performance
Utilizing KHS&S’ expertise in value engineering, the team constantly analyzed building design, systems, equipment, and materials to meet the required performance levels, quality and safety while remaining within budget. KHS&S tested and selected a more efficient ceiling system, moving away from the original spec drawings. After reviewing multiple options, a short span ceiling system was chosen as the pre-engineered solution fell within the width of each unit and eliminated a support brace. This system was quicker to install, had fewer components and a much stronger product. With 632 miles of steel framing, the QML automated laser layout system was used. Framing CAD drawings are plugged into the software and two laser beams make a visible “X” at the correct point on the floor and ceiling, eliminating any miscalculations and increasing speed through automation.
Resolving Unanticipated Design Gaps
The developer and architect designed the three structures following Canadian codes and constructions best practices. Throughout the project, KHS&S uncovered design gaps or incomplete designs that had to be resolved on site. Many of the design changes were uncovered late in construction adding substantial rework and repricing. KHS&S’ design team was fully engaged throughout the project to address these unexpected challenges. Most solutions were configured and resolved on site by KHS&S. One of the larger obstacles was a complete redesign of the soffits and ducts. Design change requirements rerouted the HVAC vents which then impacted the window system. KHS&S quickly pulled field experts together to resolve and provide sketches on how to work around the modifications.
Prefabrication and Repetition Efficiencies
Using the PanelMax machine to prefabricate drywall assemblies off site contributed to project success by increasing productivity. The machine also cut more than 5 miles of plywood rips and 15 miles of Gypsum shapes. Each of the 1,179 residences required multiple three-dimensional corner pieces which the machine could repeatedly produce. An onsite Panel Saw was continuously operated to cut plywood to the exact width of units. As efficiencies with the PanelMax machine and Panel Saw were perfected, a one or two second improvement saved substantial time over four years. Precut studs to specified size were then ready to install, reducing the need to cut thousands of studs for each floor.
Redundant Safety Measures and Safety Incentive Program
No time was lost due to work-related injury, which is significant on a project of this scale. Workers were given the tools and knowledge to remain safe, including understanding the inherent risks of working at great heights. For the open interior shaft walls that extended down 42 floors, redundant safety measures were put in place. Planks covered the shaft opening on each floor and every fifth floor an additional wood platform was secured so workers were never exposed to open shafts. Workers tied off with harnesses and retractable fall protection lifelines. A full-time safety director ensured all protocols were followed and recognized those who went above the necessary protocol. With the job taking place during the pandemic, a strict COVID-19 policy with testing, sanitization and distancing was adhered to maintain required 6-foot distancing.
Coordination Using Pull Planning and Schedule Planning
KHS&S became the driving force at maintaining the schedule, coordinating material delivery and overseeing trade stacking using Lean Construction practices of Schedule Planning, Pull Planning and Stand-Up Boards. These Lean tools aided the team to analyze and determine new completion dates quickly, organize work crews and identify any anticipated added costs and delays. Crews were established for framing, drywall and taping and remained together as they moved up the building. Pull Planning practices using color-coded Stand-Up Boards served as a visual aid of what materials were needed for each project area and how to be placed within the work area based on workflow. Taking the time to plan out precise material placement reduced waste and increased productivity.
Connecting with the Community
KHS&S engaged local talent for office and project personnel. While attending a career fair with the University of Washington, KHS&S met with students completing their construction management degree seeking employment after college. Long-term relationships with trades in the Seattle market ensured an additional workforce was available from local labor. Situated across from OSLU is Recovery Café, a center for those transitioning from life’s hardships. KHS&S attend a charity event to support the organization that provides healing and hope. The KHS&S team felt a personal connection to the Café as they could visually see the number of people being served knowing their charitable support was making a difference.


