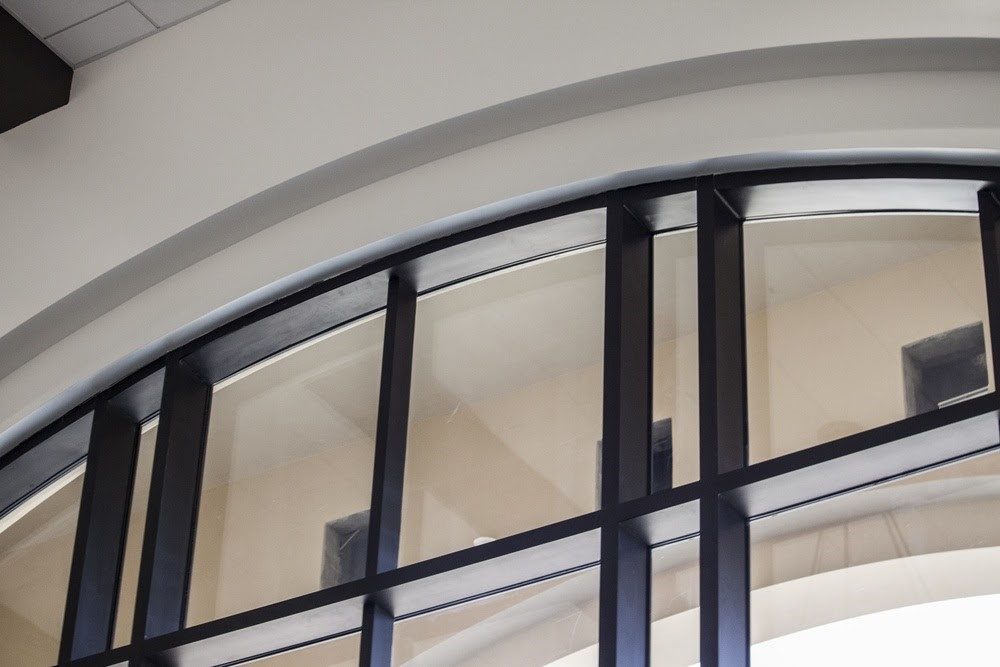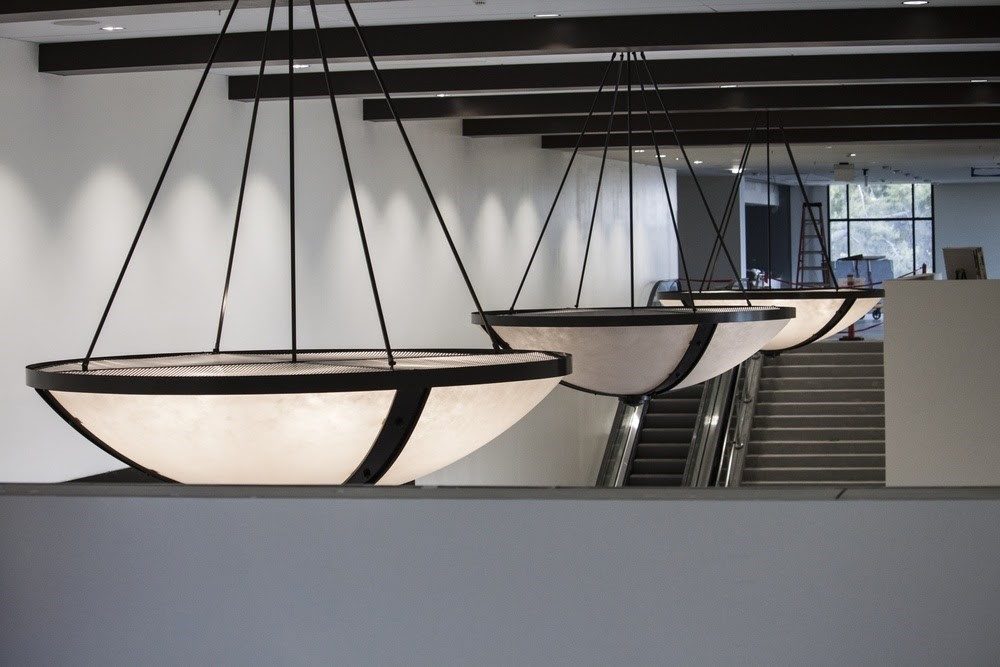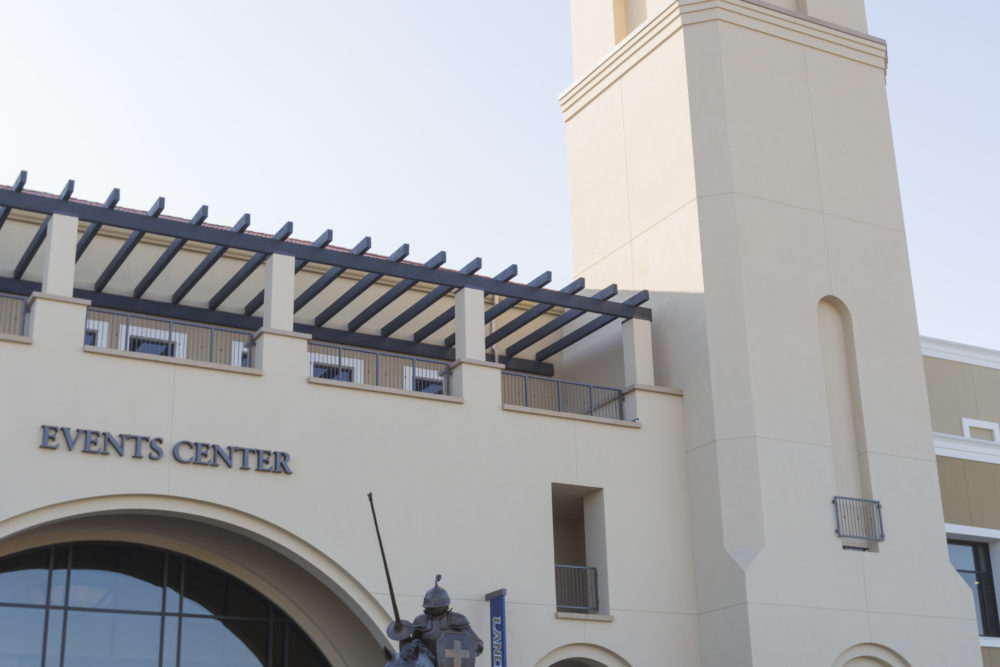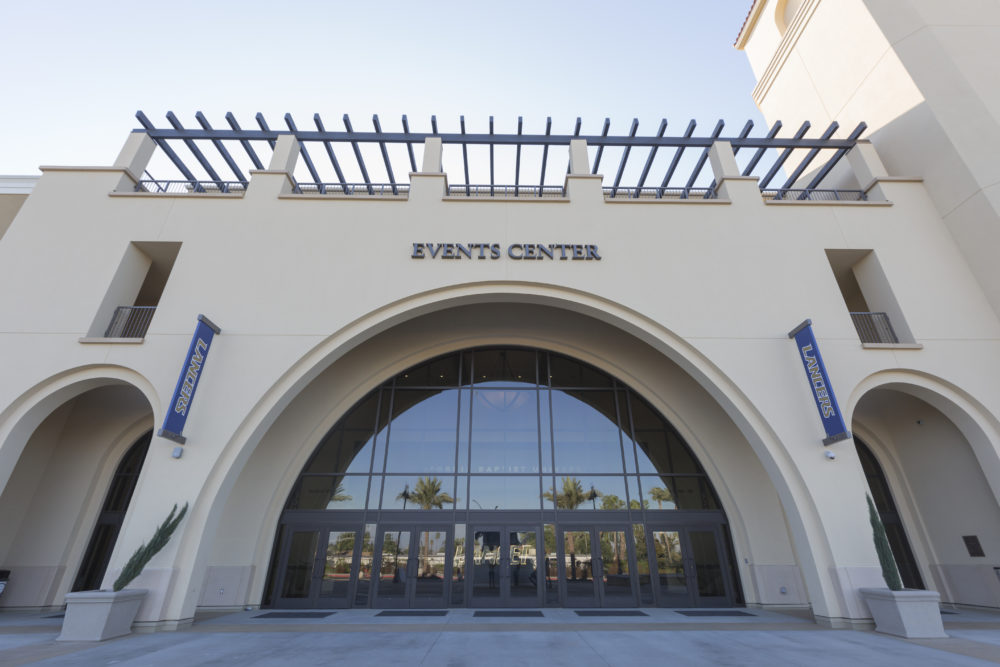Overview
California Baptist University built a new 153,000-sq.-ft. event center with a 5,200-seat arena – expandable to more than 6,000 seats. This facility will showcase some of the CBU athletics teams. The design of the two-level building complements the Mission Revival architecture style that is a hallmark of the CBU campus. KHS&S utilized a Hard Coat system for the exterior to achieve this aesthetic quality. The event center achieved its full 100-foot height, with a prefabricated cap (topmost section) on top of the north facing tower. Weighing more than 6 tons, the topmost section was flown by crane and secured in place over several hours. The tower is now the tallest structure on campus and is the latest milestone for the new Events Center arena.
KHS&S instituted a specific lean observation process aimed at reducing waste and increasing accountability for this project. The craft level utilized, waste walk forms, Standard Work for Leaders, Inventory Control Cards, and Tool Control Cards. Lean Stand-Up Boards were located on site all throughout the project. These boards were used to communicate several key facets of the project, including production at the individual level, constraints by trade, material needs and stocking plan. By utilizing lean methodologies, we are able to effectively communicate opportunities that positively improved on the overall projects schedule, cost performance, and/or quality. This project was completed over 13-month schedule.
SERVICES PROVIDED
- Exterior framing
- Exterior Plaster
- Interior framing,
- Drywall
- Acoustical ceilings








