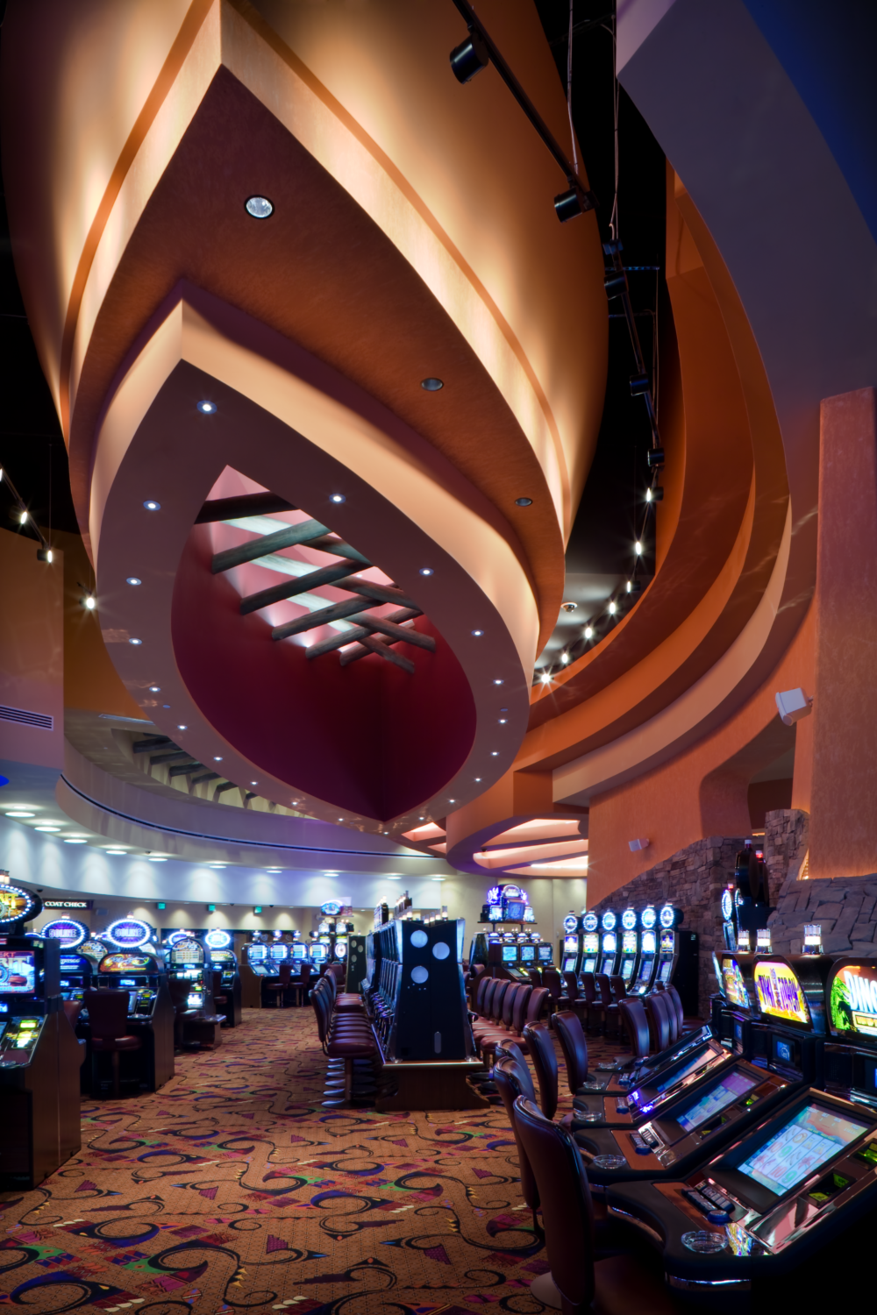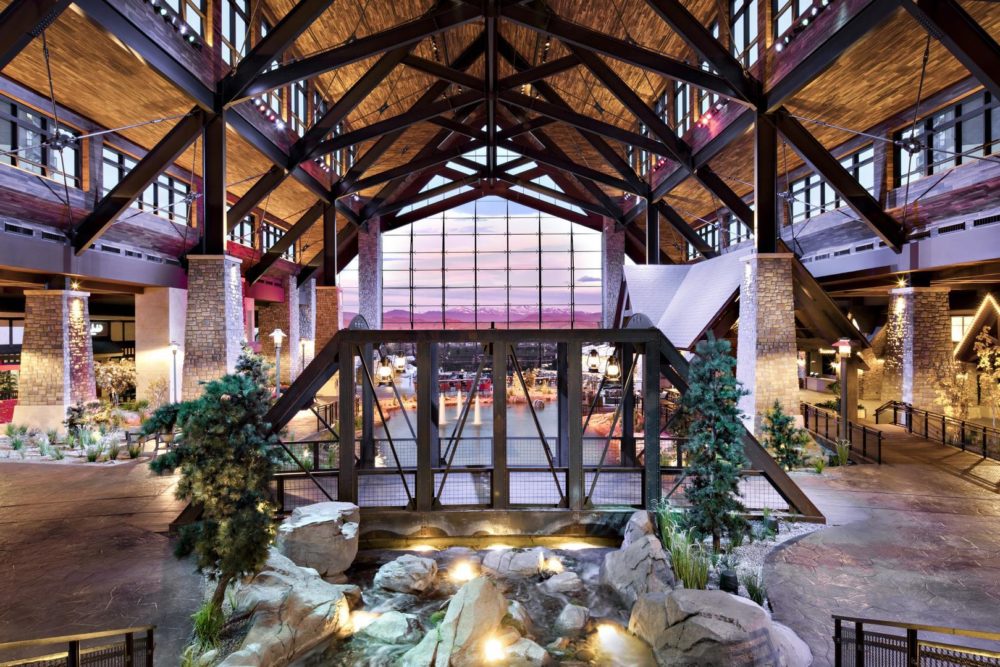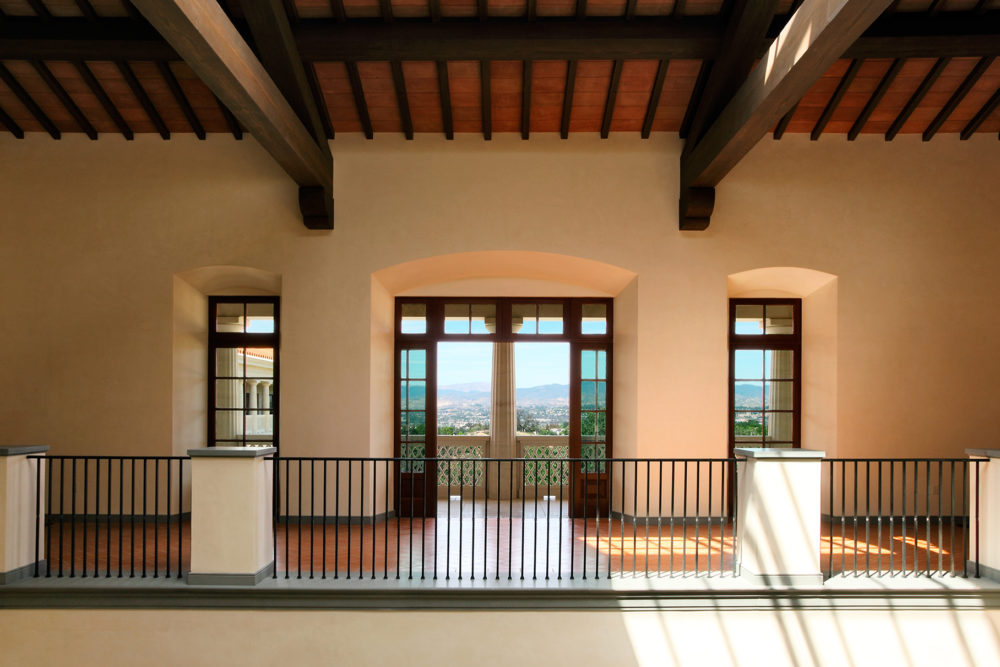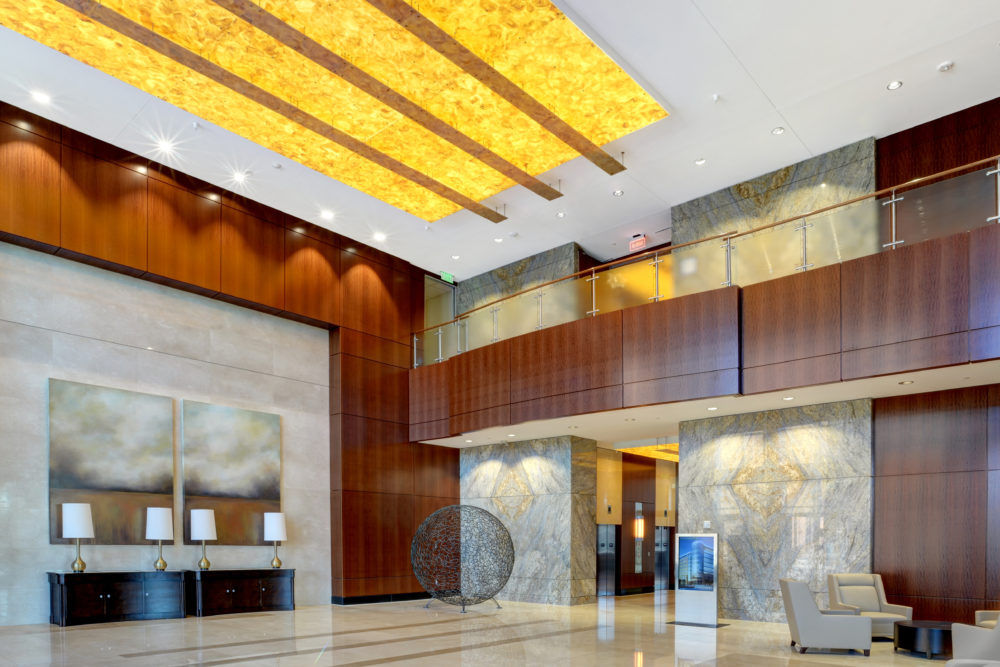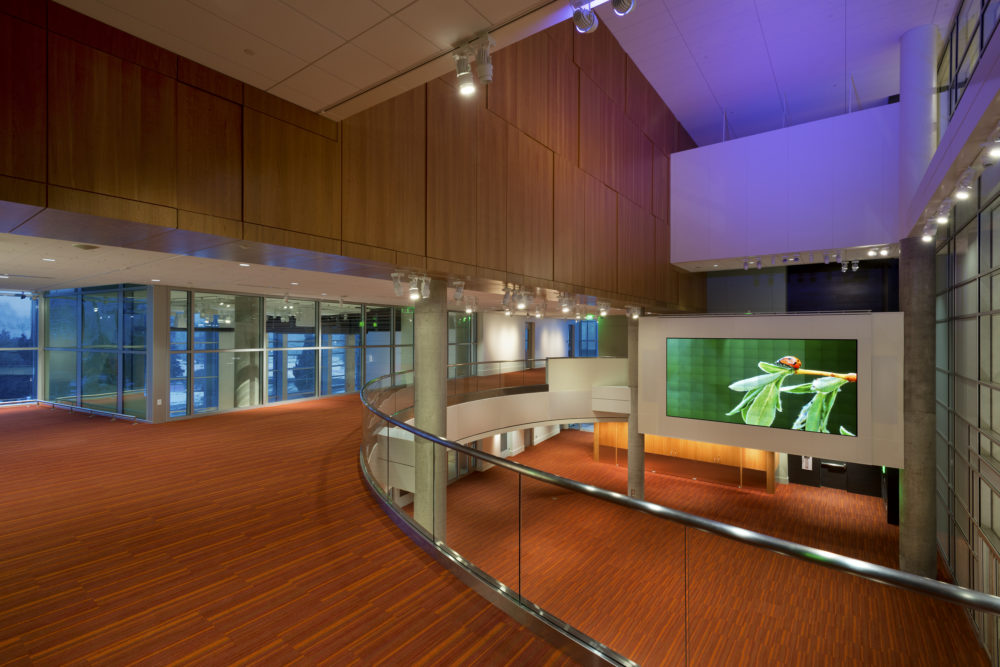Interiors
With KHS&S on the scene, interior walls and ceilings take on a whole new dimension. One of the nation’s largest interior contractors, KHS&S works with the construction and architectural team to create an interior that captures your project’s style, function and budgetary needs.
Subservices
- Design-Assist
- BIM
- Prefabrication
- Preconstruction Services
- Demountable Partitions
- Light Gauge Metal Stud Framing
- Lath & Plaster
- Gypsum Wallboard
- Rough Carpentry
- Finish Carpentry
- Acoustical Ceilings
- Cleanrooms
- GFRC, GFRG, FRP
Technology
- BIM
- Prefabrication
- Laser Scanning
- Howick
- PanelMax

